A South Tampa Couple Remodel to Create an Elegant Master Bedroom and Bathroom
This South Tampa couple was looking to remodel their outdated bedroom and bathroom to create an elegant master bedroom and bath environment. They ultimately wanted to enlarge the space by bumping out the exterior walls on the side and rear of the house but were afraid of disturbing the exterior charm of the two existing gabled rooflines. The wife said she had talked with other architects and designers but was not impressed with their initial design concepts. The couple also had a large stained glass window that they had purchased many years ago with the plan of eventually using it behind the bed in their new dream master bedroom.
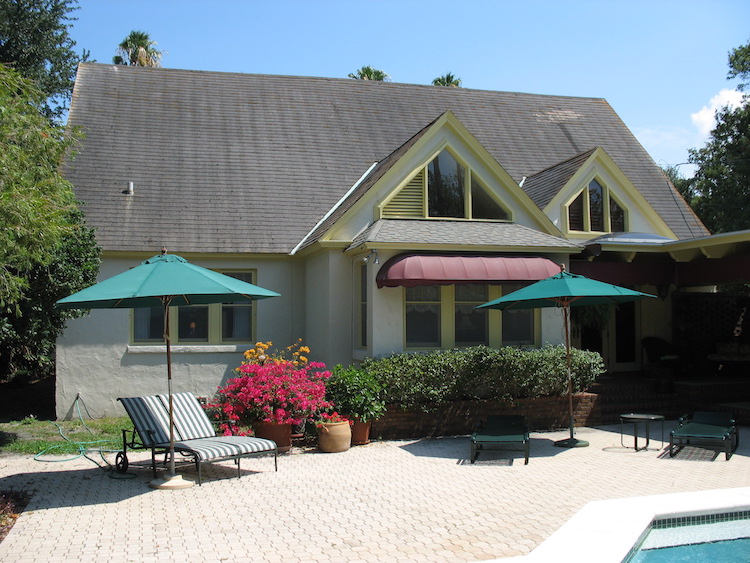
Historical Cottage Home Before the Remodeling Project
I absolutely love a challenge and one of my gifts is being able to see things spatially especially working with hand drawn floor plans and elevations. There is a connection I get to the space and design and how things fit together that can be lost when using computer programs. I do, however, work with design/draft companies on larger projects to put my designs into a set of architectural plans for construction when necessary.
On this project, I worked with my dear friend and colleague, Gail Levine, of Gail Levine Interiors, to design the space and choose finishes for this build-out. Aside from being creative and an amazing designer, she is absolutely fabulous when it comes to choosing furniture, fabrics, and color where as my strengths are the sticks and bricks of construction and knowing how thing can and should be put together. We made a great team!
The plan we came up with was perfect for this couple. I always find that projects work best as collaboration between the designer, clients and construction team. One of my goals is to make projects I work on stress free and fun. This is the outcome of the new rear exterior. The couple was thrilled with their improved outdoor living area, especially the three gabled rooflines that look like they have always been together.
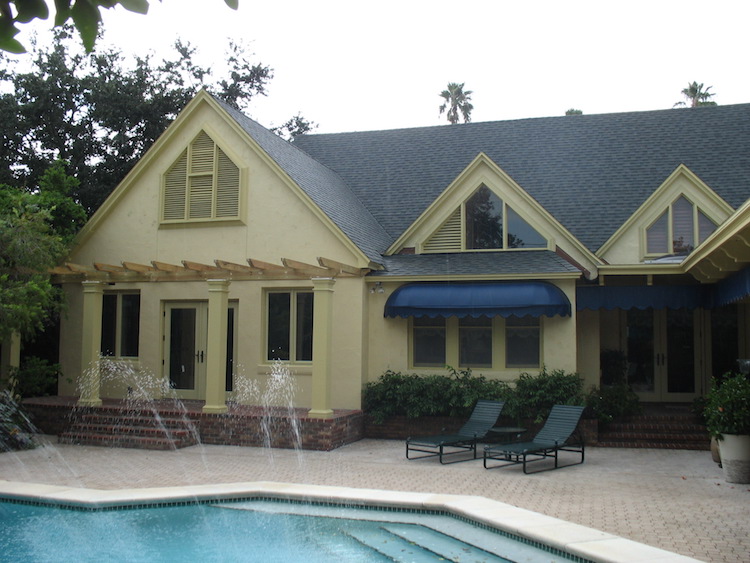
The Cottage Exterior After the Remodeling Project
The original master bedroom room was outdated, dark and needed more closet space, which was originally located on the wall opposite the bed hidden behind a series of glass French doors lined with fabric sheers. Along with using the stained glass piece as a window behind the new bed area, the couple also wanted the new space to include a sitting area and office where they could relax with views of the backyard and pool
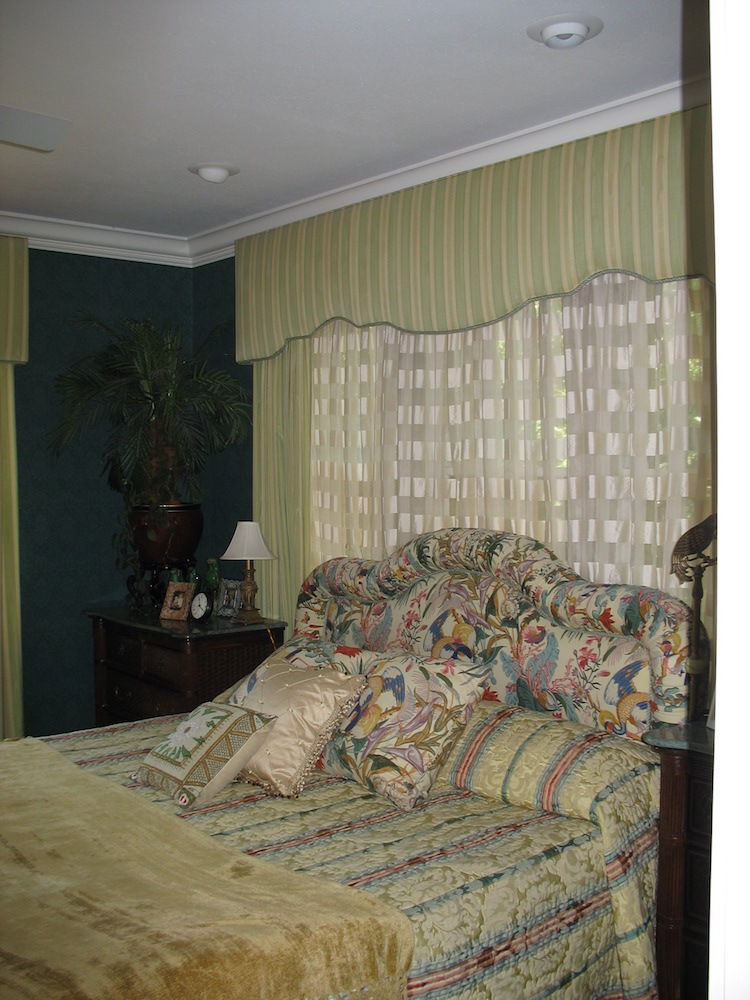
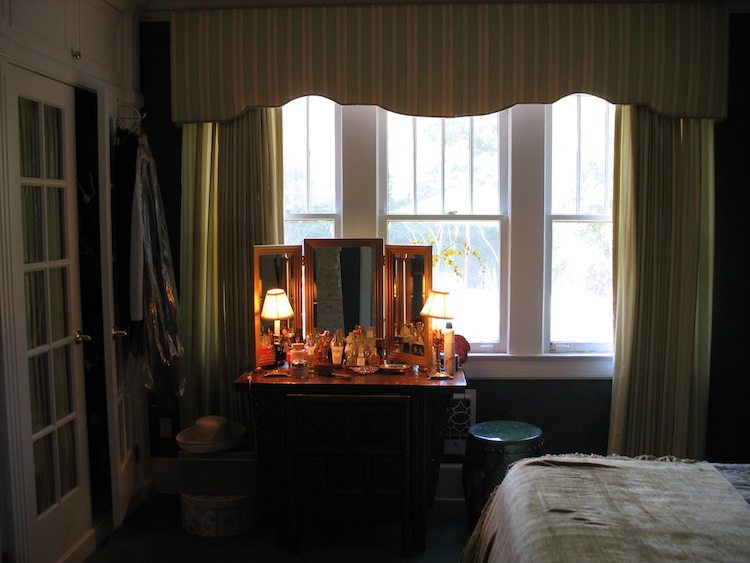
Master Bedroom Before Renovation
We started with the small transition area between the Master Bedroom and Master Bath area. We took out an awkward window on the water closet wall and had the wall framed in and dry-walled so it would be a great place to hang a piece of art. The main entry door from the hall was moved back a bit so the entryway into the bedroom could be enlarged providing a grander first glance into the bedroom.
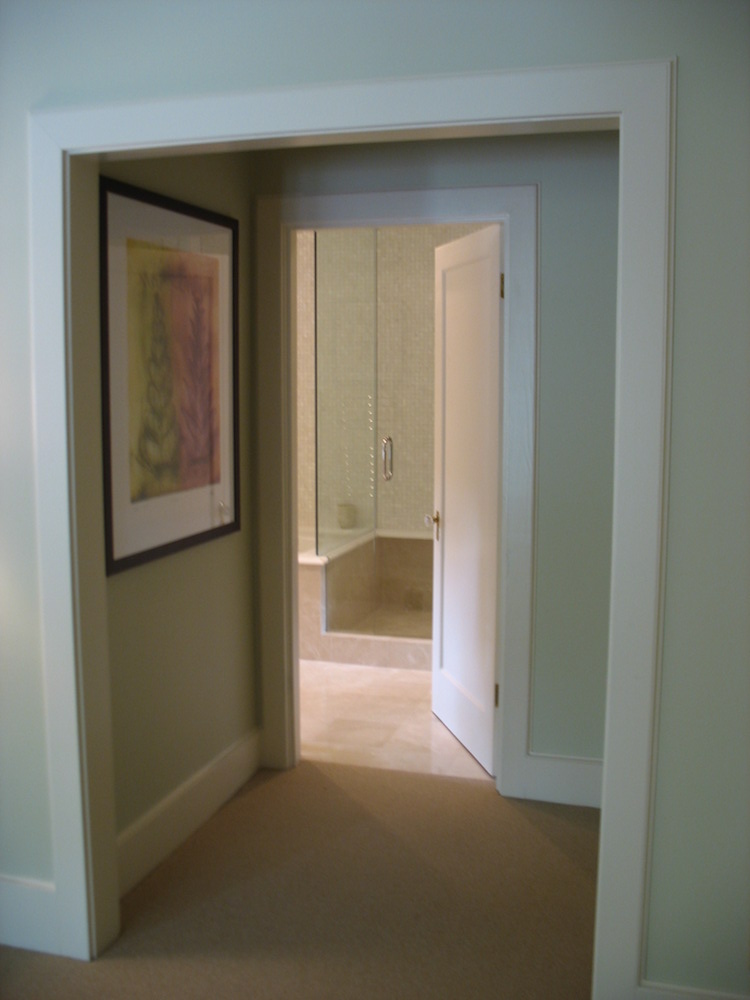
New transition area between the entry, master bedroom and the new master bath
The new master bedroom is a beautiful example of an amazing collaboration of space and design between the clients, designer, interior decorator/designer and the construction team.
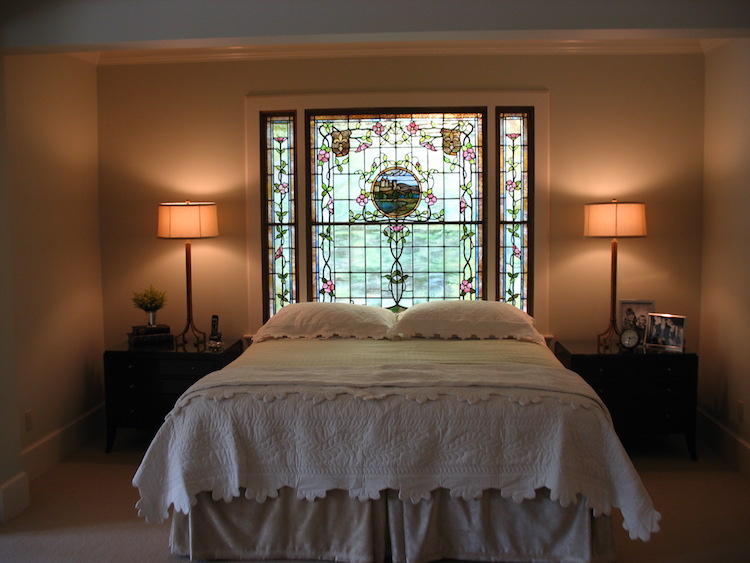
The old closet area across from the bed was spruced up and the interior closet space redesigned for a custom fit to be “His” closet. A wide entryway was designed between the bedroom and the new sitting/office area that would be the new “Hers” closets placed on opposite sides of the room with the closet doors opening into the new space. We mirrored the wide entry walls, which, not only created the illusion of more space and light but also created nice full-length mirrors.
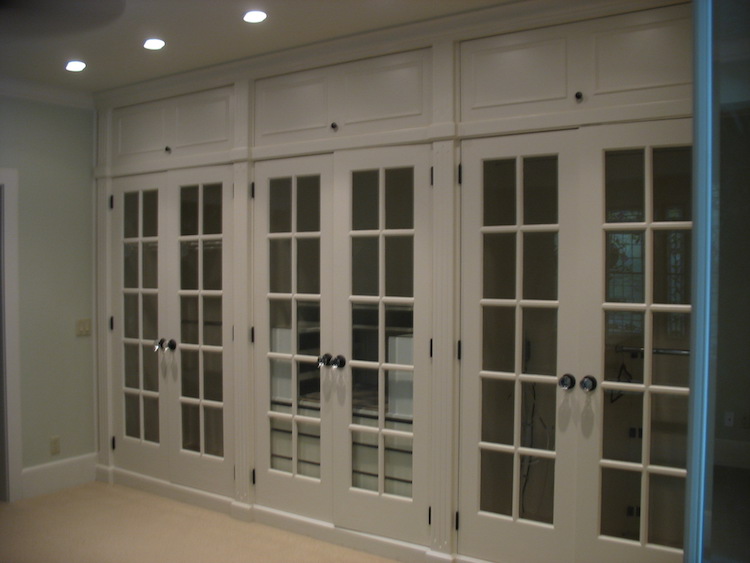
New “His” master closet area
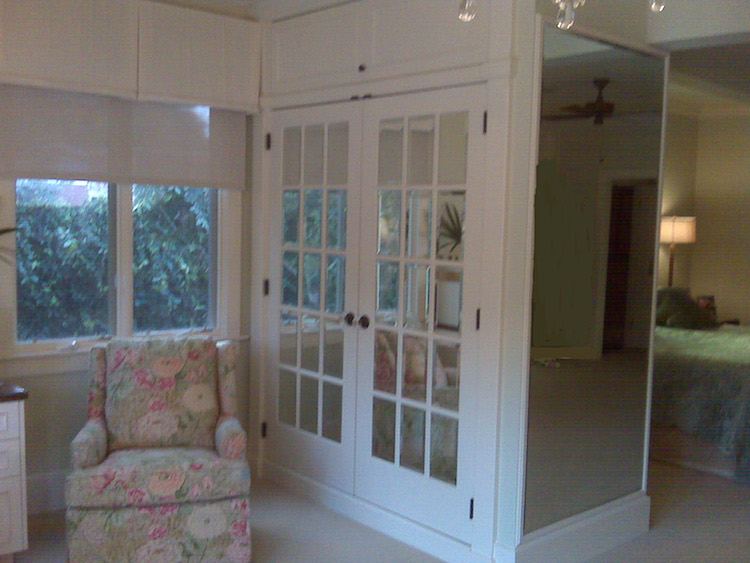
Mirrored walls line of both sides of the entry into the sitting room
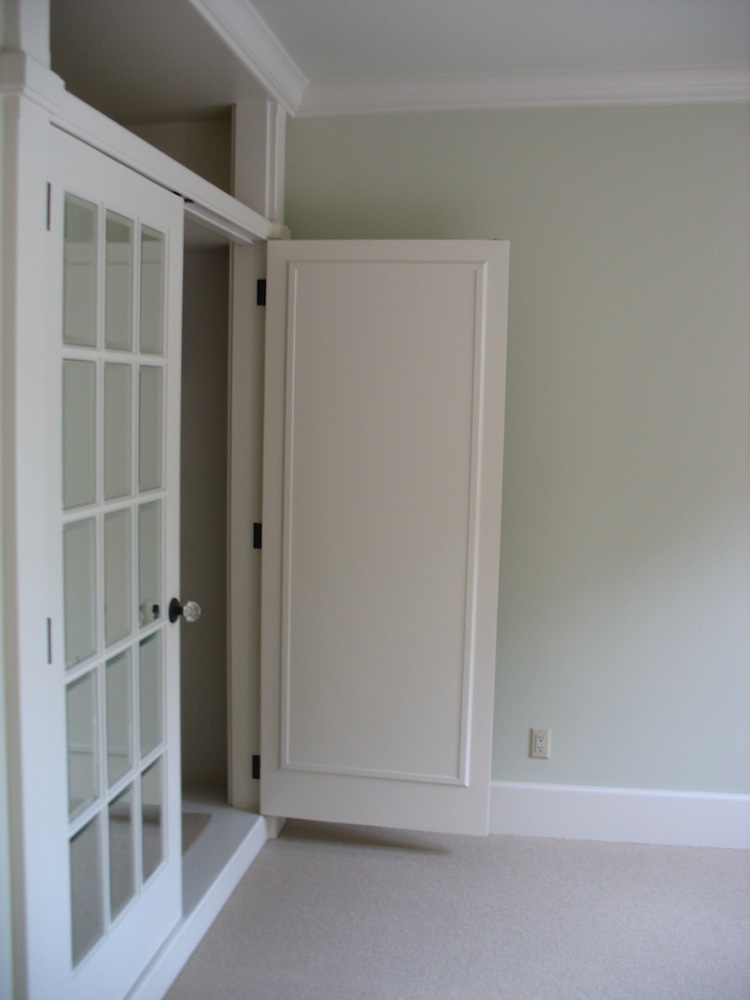
“Her” closet on the other side
Because we could not remove the entire exterior wall for structural reasons, we used the wing walls to create a niche for the new bed, which made it feel cozier.
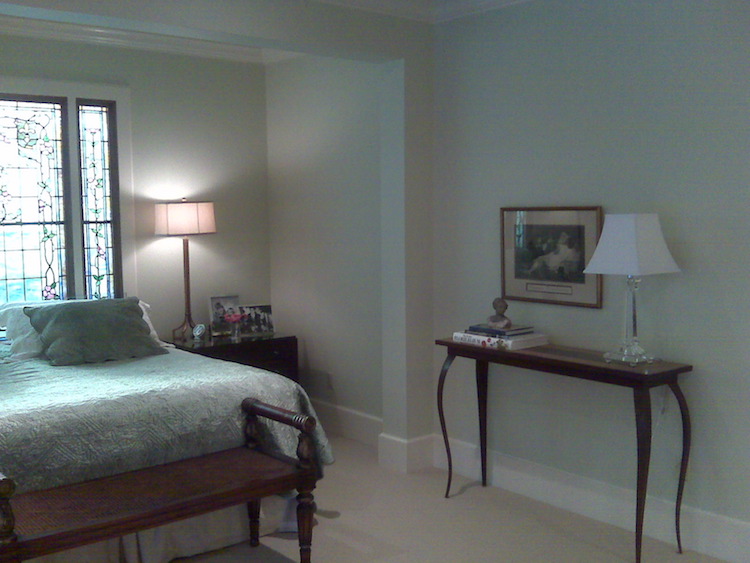
Small wing walls where the original exterior wall was located
Adding the antique stained glass window behind the bed was a long time dream come true for this couple. The outcome thrilled them beyond their expectations. It did, however, create a challenge in what type of headboard to use for the bed, which would not hide any the stained glass window. The homeowner solved this design dilemma. Being an artist and very creative herself, she suggested using a heavy duty plexiglas as a headboard to create a clear view of the window while also protecting it. This was the perfect solution.
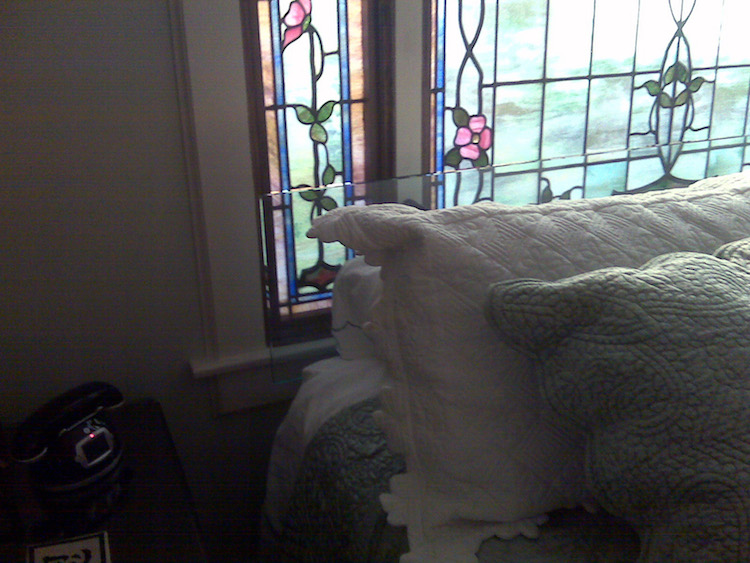
A heavy duty clear acrylic headboard not only protects the window behind it but also, provides back support when sitting up in bed.
The new sitting room/office area is a great example of a serene understated elegance, which naturally relaxes the soul. The view to the back yard is also reflected in the mirrored panels on the closet doors. The way the light filters through the trees and arbor it dances cheerfully into the room. On cooler days the couple can open the doors to hear the sound of the fountain sprays hitting the pool and an array of birds and wildlife.
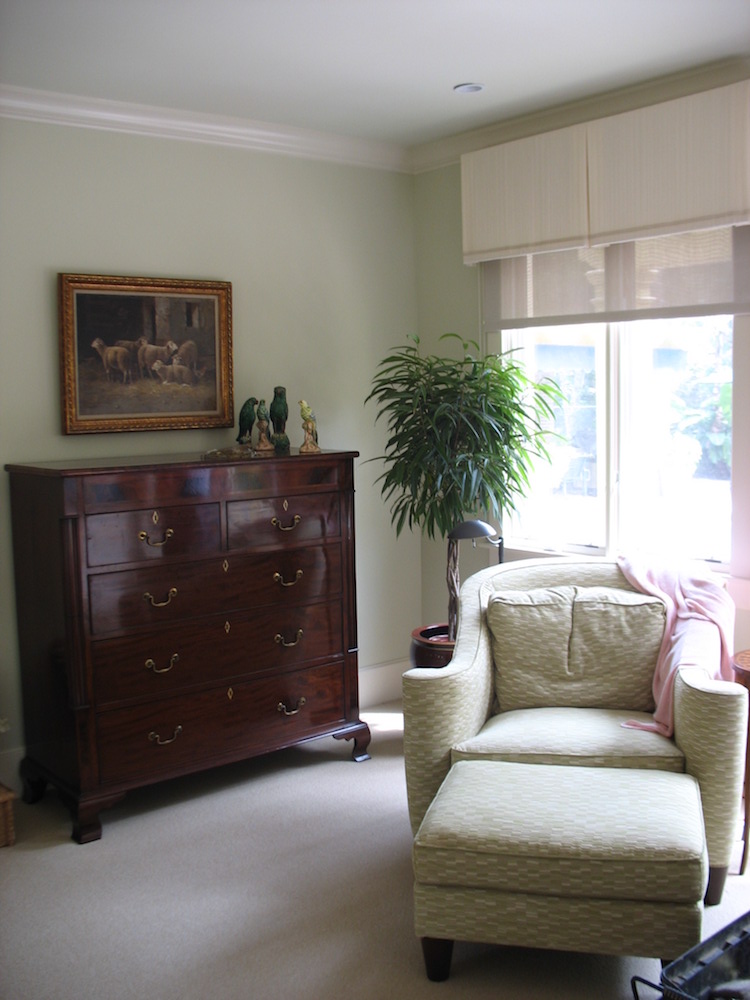
New sitting area
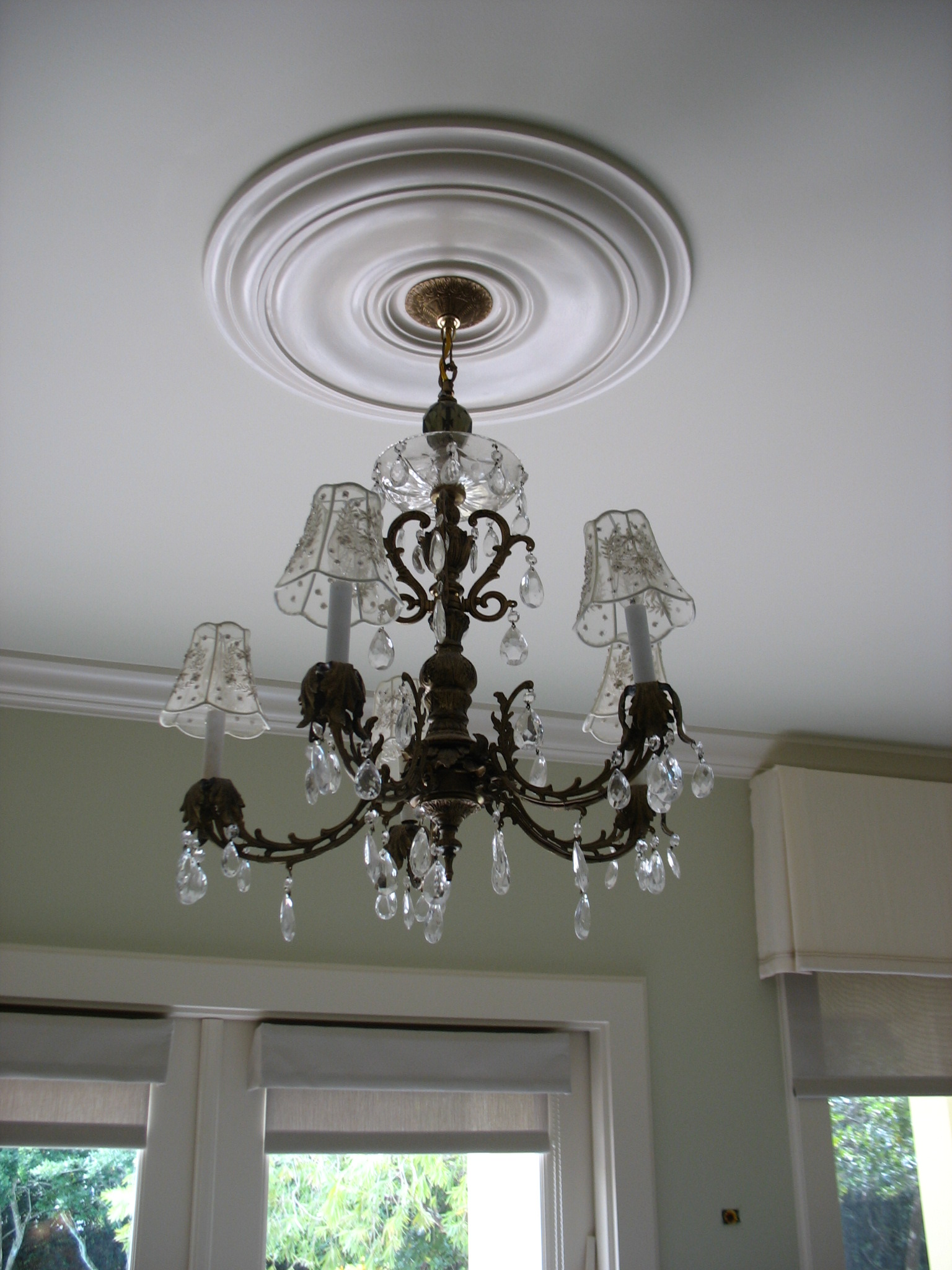
New chandelier in the sitting area
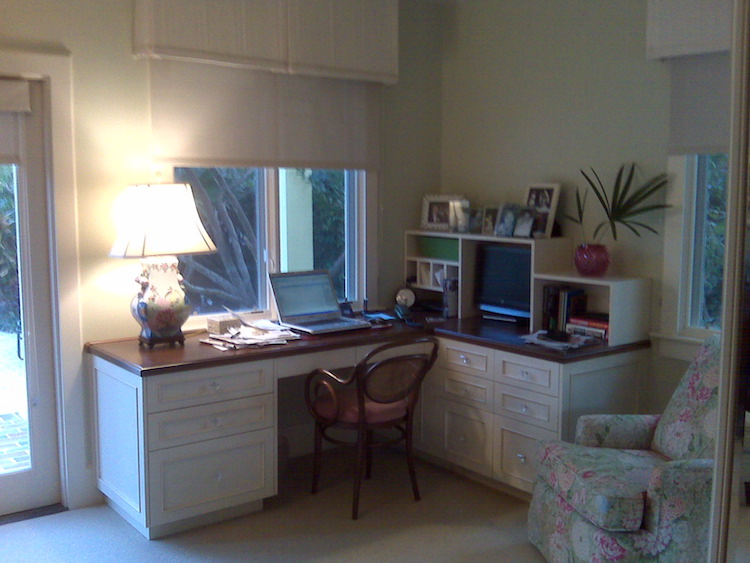
Pretty and functional desk area in sitting room
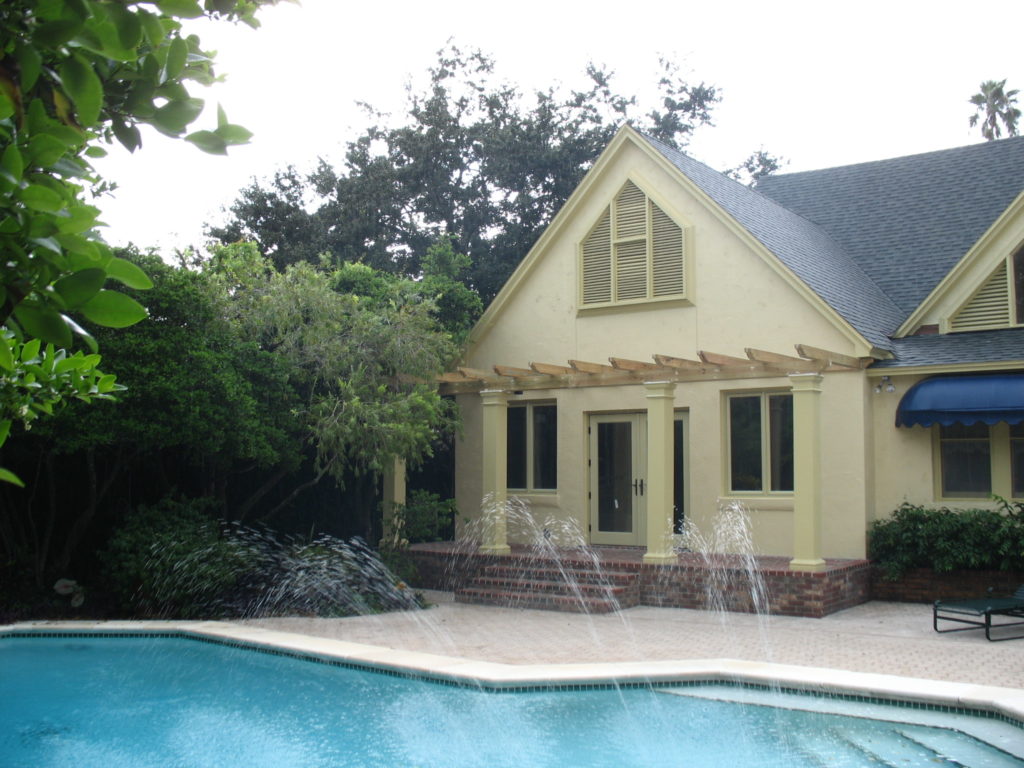
A charming exterior porch off master bedroom
The master bathroom was especially out dated, dark, drab and in dire need of a remodel!
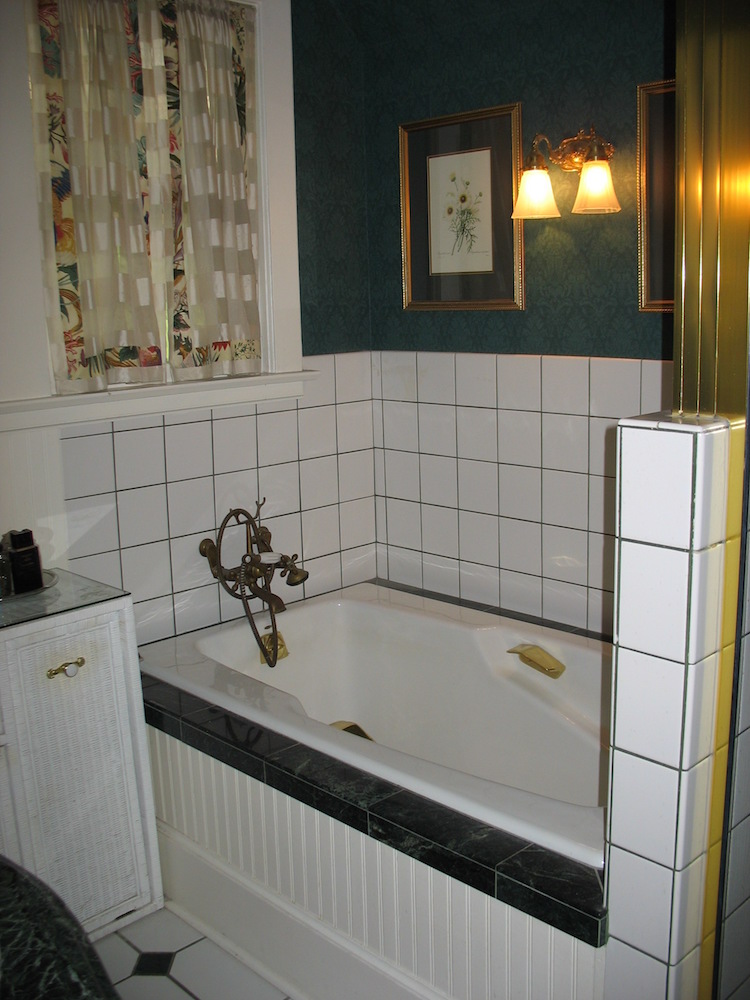
Master Bathroom before the remodeling project
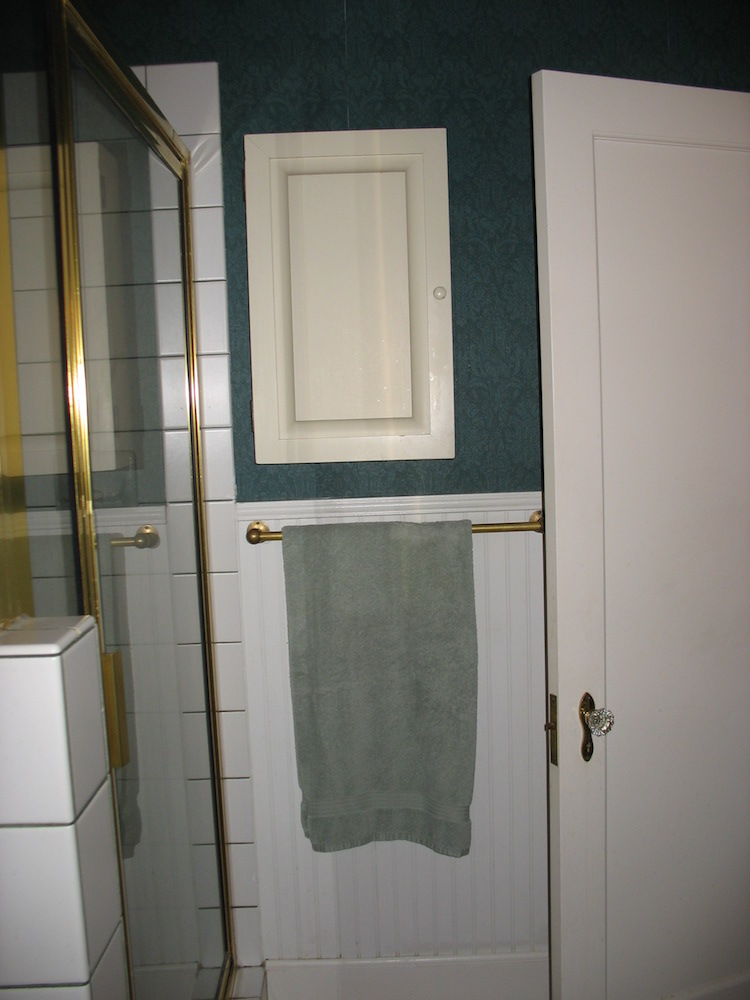
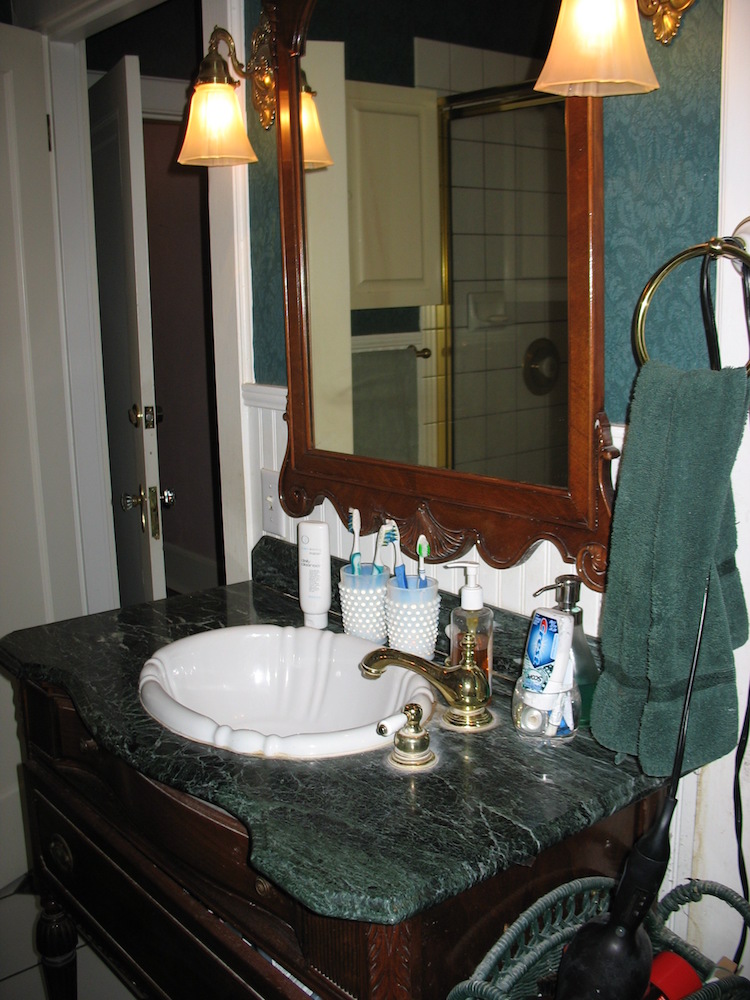
After living with the existing drab bathroom for so many year, this is the area the couple really wanted to be extra classy, elegant, bright and functional. By incorporating the existing shower, tub and water closet locations into the new and greatly improved design, we were able to save money on the construction end of the budget. We chose a monochromatic color scheme using soft neutral colors to help create a classic timeless design; add in a bit of mirror, crystal knobs and mother-of-pearl mosaic tiles and you get an added layer of elegant glamour. The mirror on the wall as you enter the bathroom reflects light and creates the illusion that the bathroom is twice its size. The oversized window on the exterior wall, which lets in a soft trickling of light through the trees outside, was designed so the side casement windows will open to let in fresh air. Although the bank of trees outside the window acts as a screen, the fabric shade can be lowered for additional privacy but still sheer enough so light comes through.
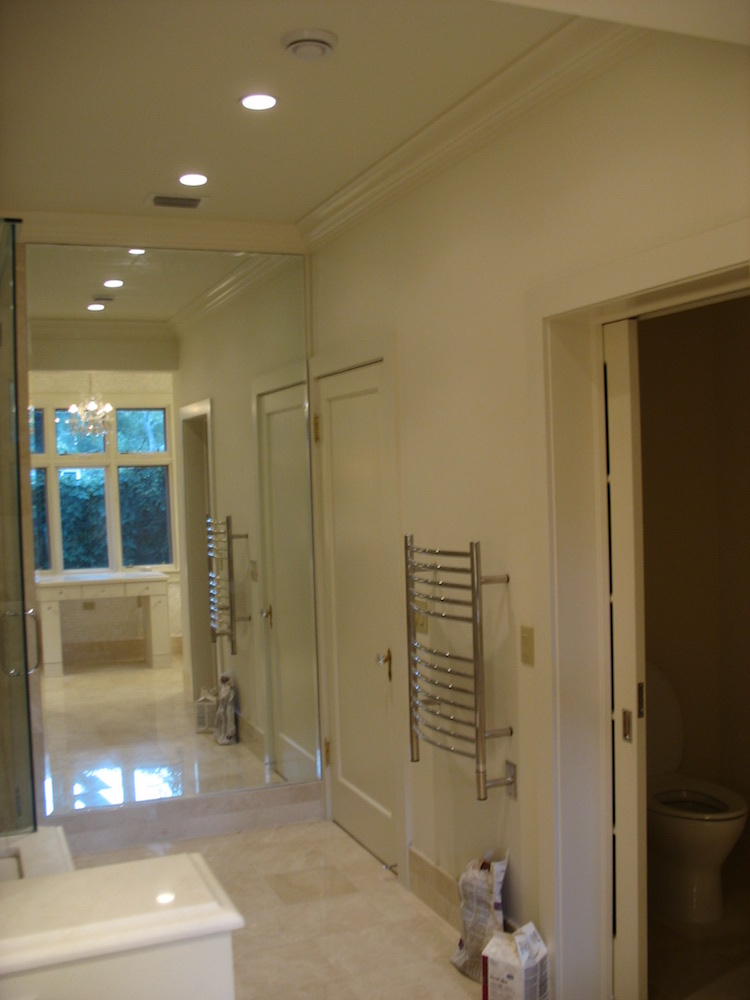
New master bath entry with a mirrored wall
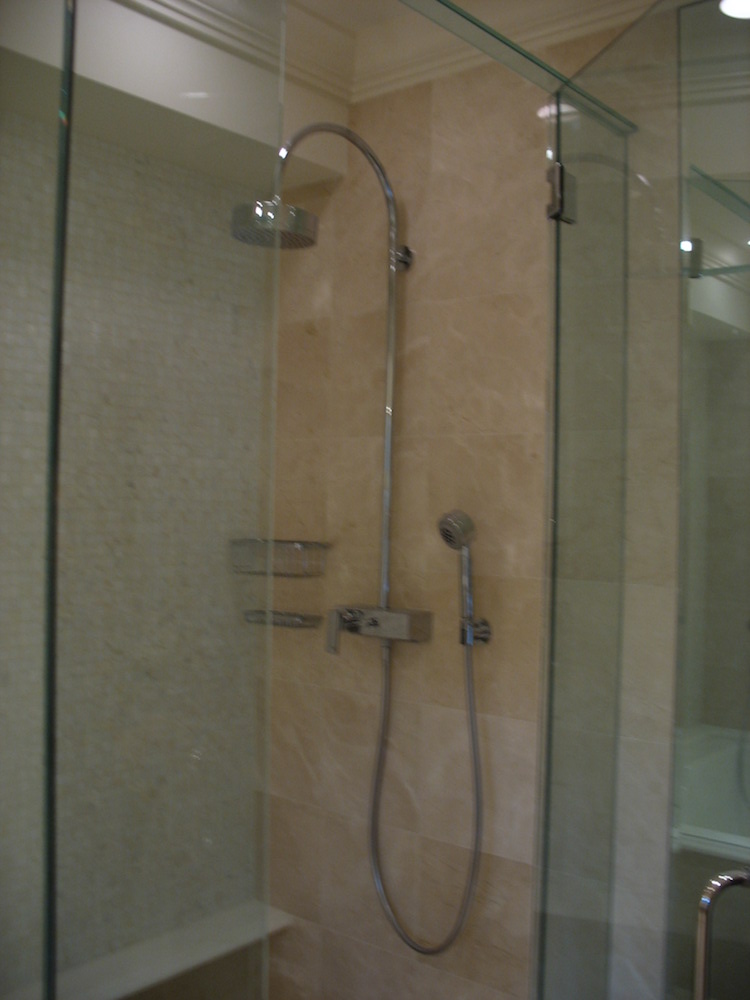
Hansgrohe shower system for the new shower area
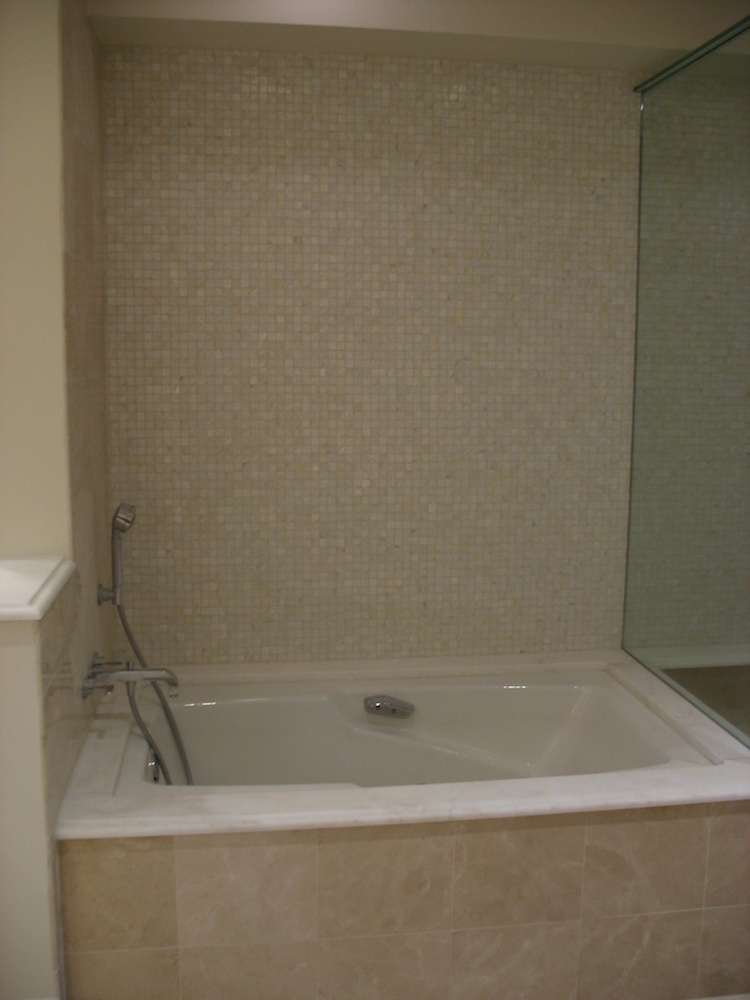
Gorgeous under mounted deep soaking tub with a wall of Mother of Pearl mosaic tiles
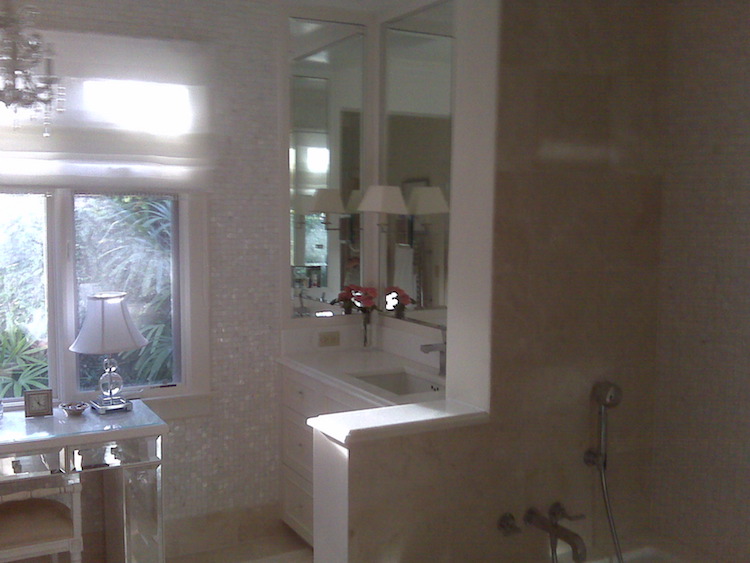
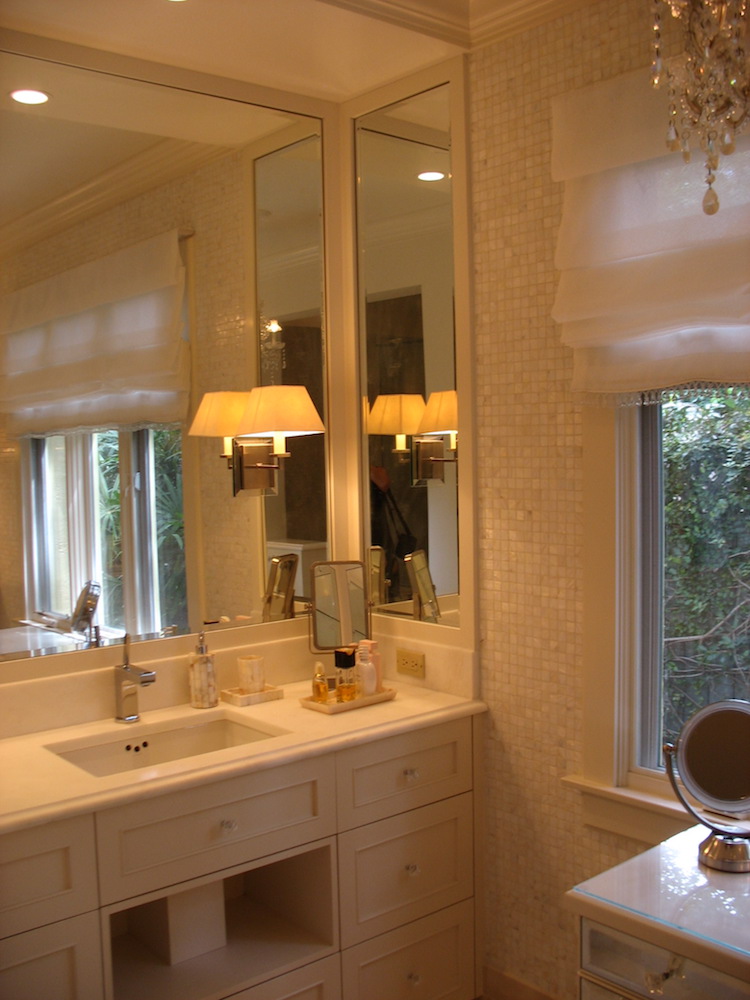
“Her” Vanity with a square porcelain sink and a Hansgrohe Axor Citterio single handle faucet
One trick I learned from my colleague, Gail, is to disguise a medicine cabinet within the framework of trim and mirror so it disappears in the overall view. In this bathroom we put a medicine cabinet on each of “His” and “Hers” vanities but added a small mirrored shelf at the bottom of the “His” medicine cabinet because he had vitamins and medications he wanted to keep handy without having to go into the cabinet every time he needed them. Flexibility and functionality are important aspects of design.
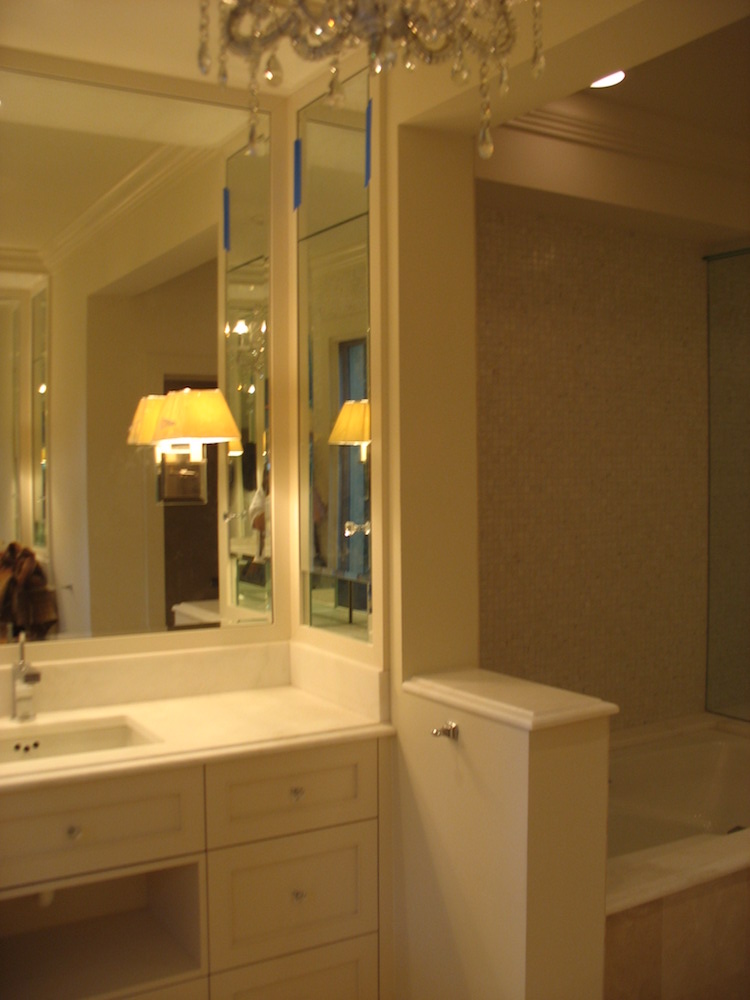
A very elegant master bathroom
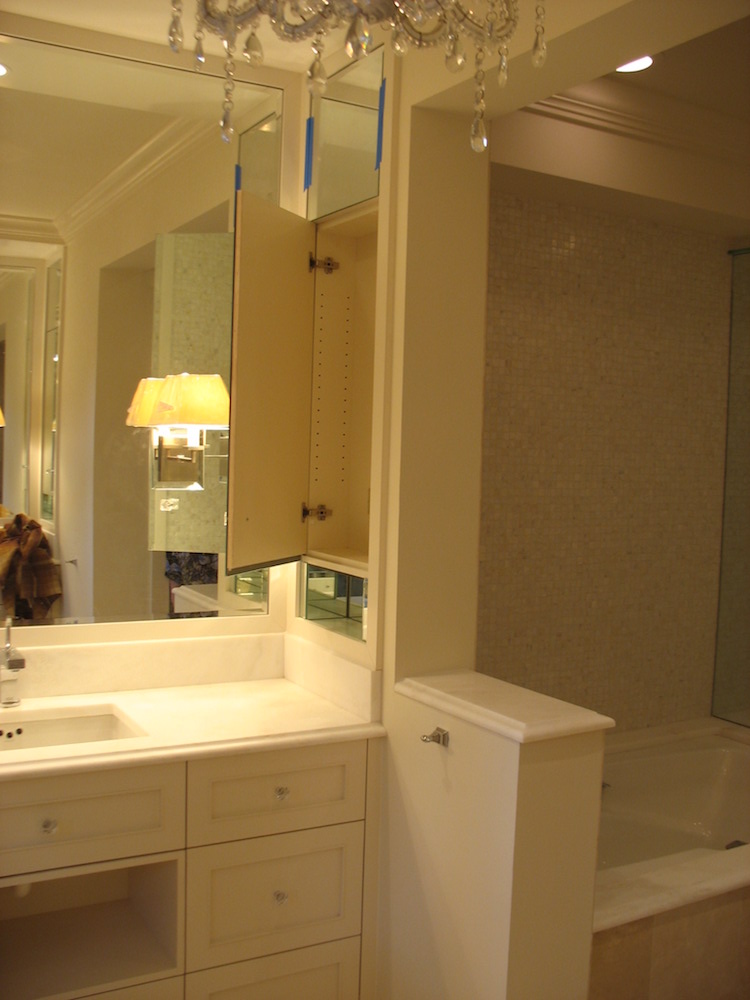
The medicine cabinet is hidden in a treatment of mirror and trim molding.
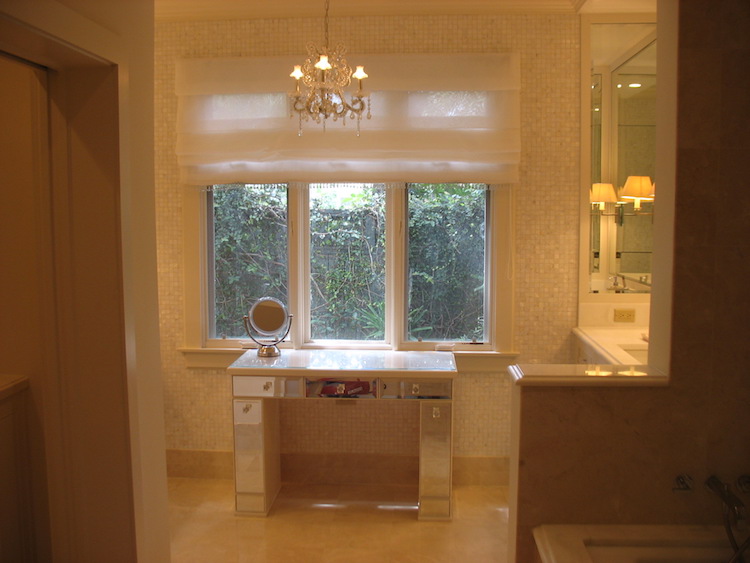
A custom designed mirrored make-up vanity adds another layer of glamour!
I always love to see the before and after floor plans on a project to help me get a sense of the space and the changes that were made. Here is the before and after floor plans of this project.
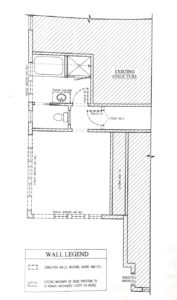
Existing floor plan before the project
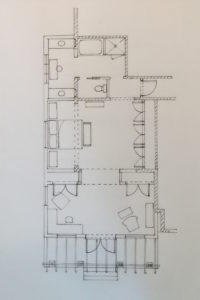
Floor plan of the remodeled master bedroom, bathroom and new sitting area