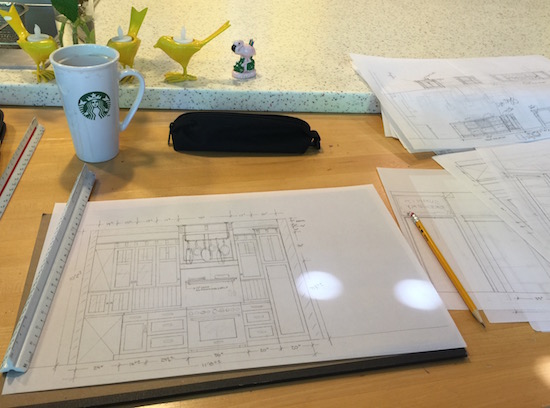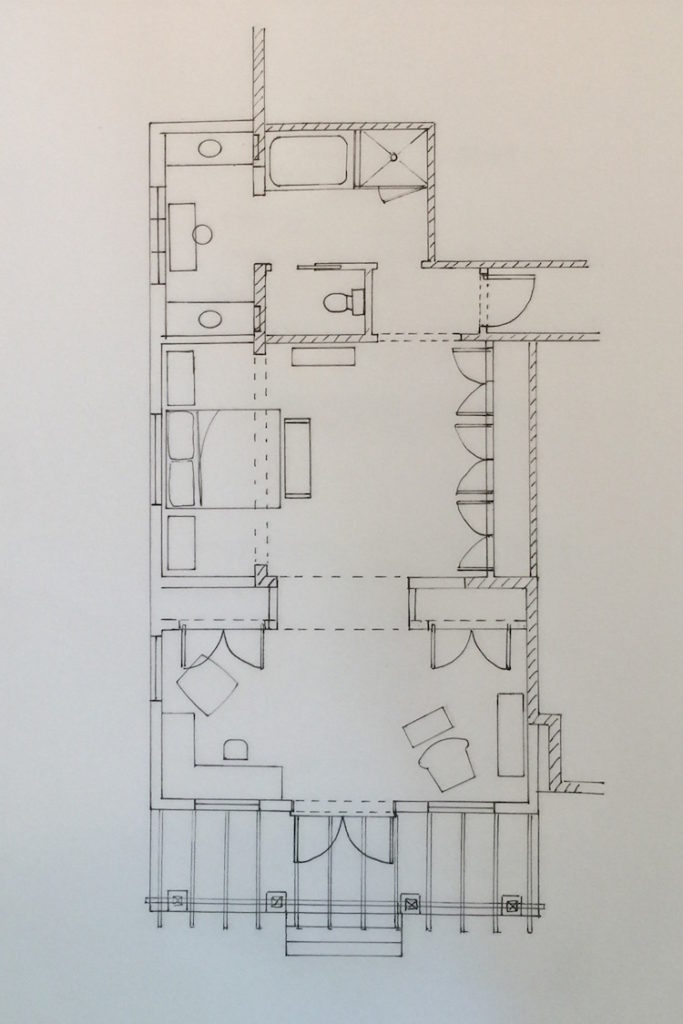 I would love to partner with you to navigate the often-daunting remodeling process. When you hire me, we will work as a team and have fun co-creating your dream project.
I would love to partner with you to navigate the often-daunting remodeling process. When you hire me, we will work as a team and have fun co-creating your dream project.
I have over 15 years of experience working in design and project management for a custom home builder, a high end renovation company and as a free lance designer. If there is one thing I have learned during my tenure, it’s that the most successful remodeling projects have been those that start with a comprehensive design plan that addresses the design, finish details and budget.
There are huge benefits to making all design decisions in advance:
- Eliminate stress that will help make the project more fun and exciting
- Insure that you receive apple to apple, comprehensive quotes from licensed subcontractors
- Allow supplies and products to be ordered well in advance so they are on the job site when needed
- Eliminate spur of the moment design changes that lead to change orders, increased building cost and delays
Getting Started
The first step is to set up a meeting with me that will last about 45 minutes. The purpose of this free “meet and greet” session is to determine if we are a good fit to work together. You will tell me a little about you and your ideas for your project and I’ll tell you about me and give you feedback on your ideas.
If we decide YES! Lets do this, we move on to the next step, which is a design consultation. Sometimes it naturally flows from the “meet and greet” and sometimes it’s another scheduled appointment.
Design Consultation – $300.00
The Design Consultation is a comprehensive overview of your project and consists of two meetings and measuring your space to obtain an of “as-built” floor plan of the space.
At the first meeting we discuss all your wants, whys, wishes and desires for your new space including how you and or your family currently live in the space. We will look at any photos or design inspirations that you have, such as magazine pages or websites. I will ask you, “What is your budget”? You may have no idea or you may have a range in mind, both scenarios are ok. Since I work on a fee-only basis and not on commission, my concern is always your pocket book and I pass all of my designer discounts on to you.
There are generally two types of projects, “Budget Driven Projects” or “Design Driven Projects” and every once in a while a project may fall somewhere in the middle. My specialty has always been thinking outside the box and coming up with great design ideas that give the biggest “wow” factor for your budget, often producing cost savings and always producing amazing results.
I will take measurements of your space to create what is referred to as a set of “as built plans” (unless of course you have an old floor plan of your existing house). From these measurements, I draw to scale a floor plan of your current space; noting windows, doors, ceiling heights, electrical, plumbing, etc. Sometimes it will also spill over to the surrounding rooms so I can get a better sense of the flow of the project and how it relates to the adjacent areas.
At the second meeting I will have a conceptual floor plan and several elevations of what your new space could be. I create these using the measurements from our first meeting taking into consideration all that we have previously discussed about your project. We can then look at all of the options together and tweak the plan to perfectly fit your vision. The deliverables in this phase are:
- “As Built” Floor Plan
- Conceptual Floor Plan for New Space
- One or Two Elevations of the New Space
Design Phase – $600 – $1200

Floor plan of the remodeled master bedroom, bathroom and new sitting area
My Design Fee is $600.00 to $1200.00 for most simple non structural projects depending on the size and scope of the project. For more extensive projects and those that require structural changes you may incur the additional cost of a structural engineer or other licensed professional.
This phase of the project may take place over two or three weeks and several meetings; perhaps even an excursion or two. I revise the plans and elevations (there may be one or two revisions), as we fine-tune the project and the design based on choices such as cabinet detail, appliances, plumbing etc.
We will begin to get into the “nitty gritty” of all the design decisions needed to create a final revised plan and start to build a scope of the project and budget. This will include final appliances, plumbing fixtures, lighting etc. I will send you on design scouting field trips or we can go together. I believe a design project should be fun and exciting, but for some people it can be over whelming and I can always take the lead and bring you ideas and suggestions for all aspects of your project. We can work together to decide the outcome.
Either way, I will steer you away from bad design decisions before you even get close. With the completions of the design phase you will have a comprehensive floor plan for the new space, along with elevations of each wall area.
These are very precise, hand-drawn plans. I prefer to draw plans by hand to get the detail that you just can’t always get from computer generated plans.
The Design Fee includes:
- Up to two revisions of the conceptual floor plan to create revised floor plans and elevations
- Final selections on fixtures: plumbing, appliance and lighting, doors etc. needed for the design
- Choosing final finishes for cabinetry, flooring, counter-tops, tile, paint, hardware etc.
- Choosing all other finishes and details needed for the design
Bid Package – $1500 – $2500
My fee for the Bid Package is $1500.00 to $2,500 and up depending on the size of the project and can take 2-4 weeks.
For this phase of the project, I will create a bid package that will include one or more of the following:
Building plans:
- Demo Plan
- Final Floor Plan
- Electrical Plan
- Plumbing Plan
- Ceiling Plan
- Tile plan
Scope of Project:
- Detailed Demo list
- New Material Selections
- New Plumbing selections
- New Appliance selections
- Lighting selections
- Electrical outlet and switch cover / color
- List of Paint Selections/ Finishes/ Placement
- Cabinetry/ Counter-tops/ Cabinet Hardware
- Window/Doors
- Trim / Window Casing, Door Casing or other
Note: Duplicate Copies of the Bid Package to submit to subcontractors, suppliers and/or vendors is an additional cost and the responsibility of the homeowner.
Now that your Project is tied up in a neat little package it is time to get it built!
Builder/Project Management Services – 12% – 15% of costs
As a project manager, I will help you through the process of getting your project off the ground. With a complete and detailed building plan it is easy to submit and obtain a building permit. “You, as the homeowner, can more easily pull the permit. You will be acting as the “contractor” for all intensive purposes.
Having a detailed plan of action with the Bid Packages makes it easy to get “apples to apples” comprehensive quote from qualified and licensed subcontractors. I will manage this process for you. I will get the bid packages out to qualified and licensed subcontractors. Some may be people I have used in the past and others may be people that you are familiar with.
Once the bid packages are out then I’ll schedule a day or two at the job site so we can meet with the subs and they can get familiar with the project and ask any questions. This is really a great way to meet them and get a feel for who may be better suited to be a part of the project team. Once all the bids are submitted we can go through them and determine whom you would like to hire.
As the Homeowner, you will be contracting with each of the subs. I will manage the scheduling to make sure everyone is aware of the timeline so the project runs smoothly and all of the design details are implemented correctly. In this situation, I am working for you, the homeowner directly and will always have your best interest at heart.
By acting as your own “Contractor” you will be paying the sub-contractors and me directly. This gives you total control over your remodeling budget.
My fee for this service is approximately 12%-15% of the project, with payments due of 1/3 at the start 1/3 in the middle and 1/3 due at completion.
I will be responsible for:
- Making sure the project runs smoothly and built to plans
- Working with you to find, vet and hire qualified and licensed subcontractors
- Scheduling subcontractors
- Making sure the project is kept clean and in broom-swept condition
- Tracking design merchandise fixtures and appliances so they are ready when needed
Owner’s Representative $75 per hour
If you prefer to hire your own Contractor, I am also available to work as your representative helping you to oversee the project. In this case the contractor will bid the entire project. My fee for this service is 75.00 per hour for the amount of time spent overseeing your project on an as need basis. I require a 500.00 retaining fee for this method.
*Complete home remodeling projects will be quoted on an individual basis after seeing the scope of work.